Property Media
Popup Video
property gallery
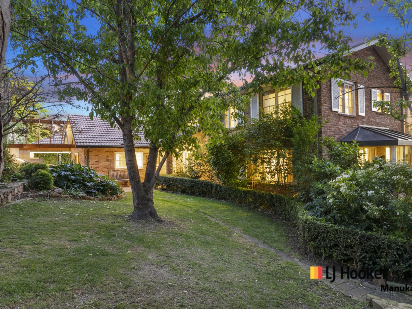
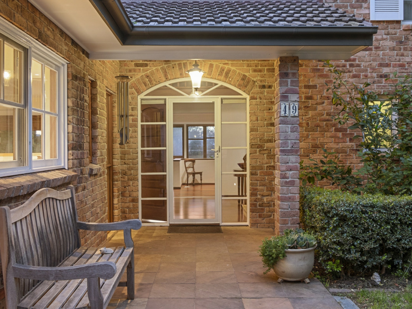
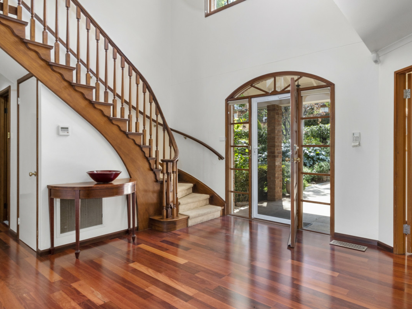
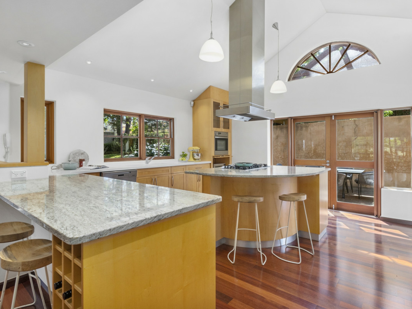
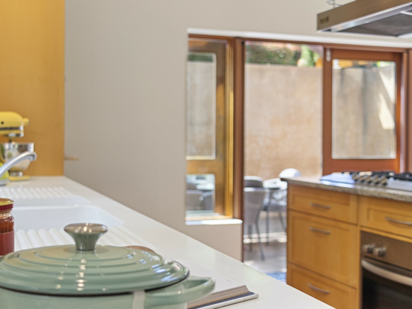
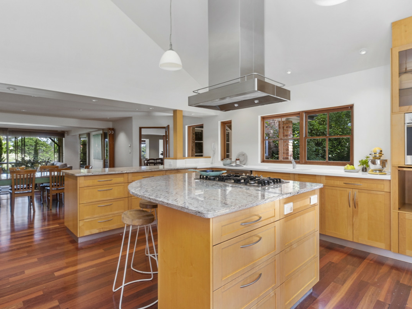
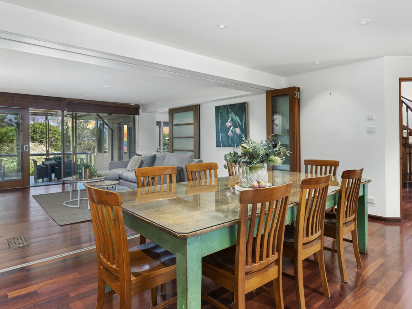
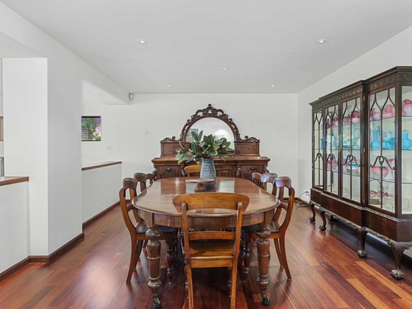
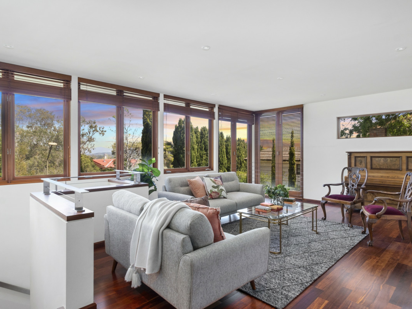
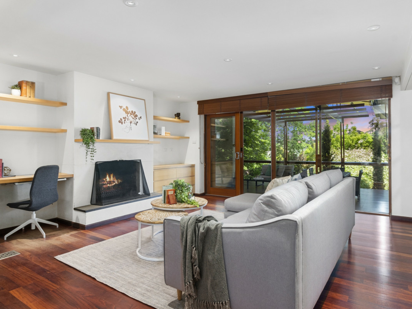
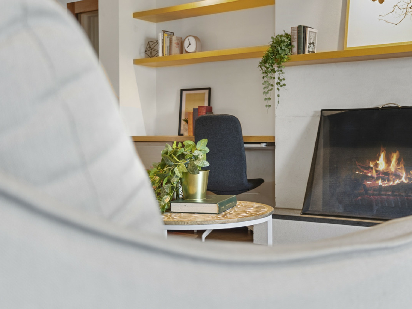
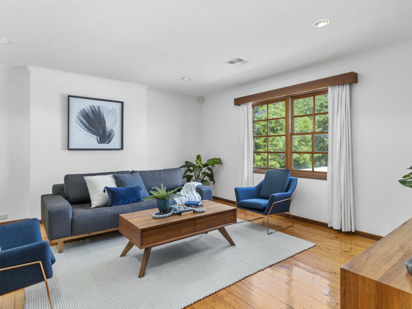
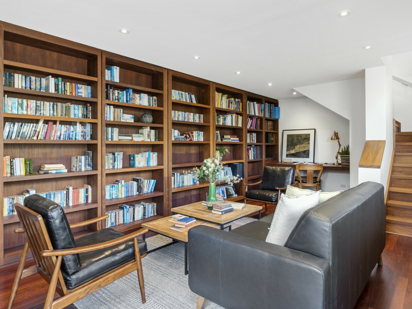
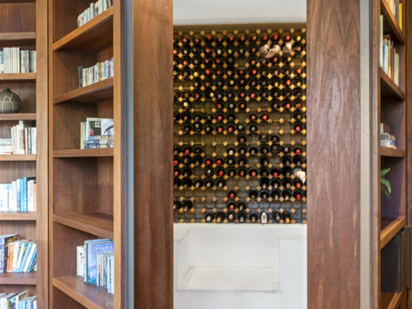
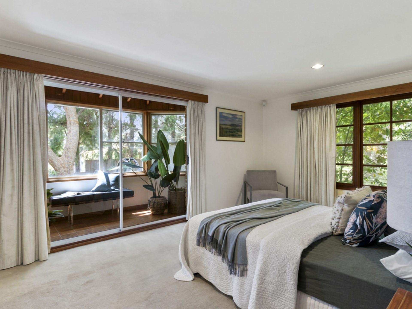
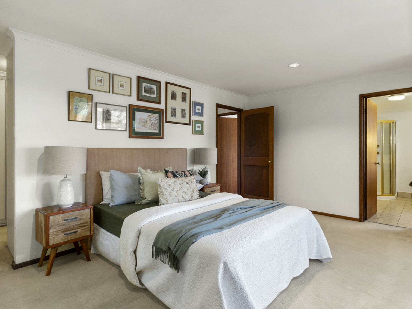
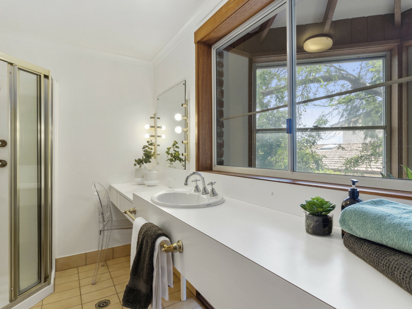
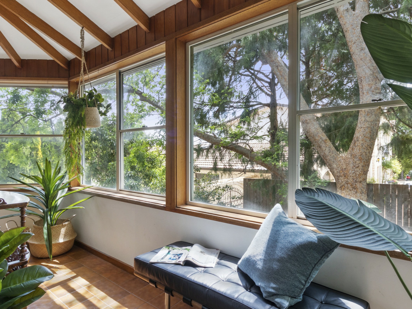
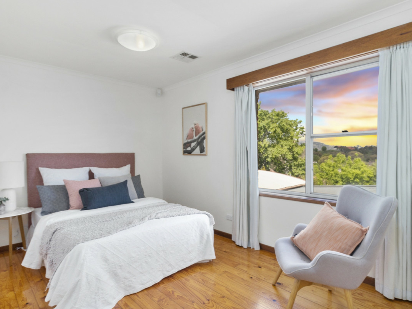
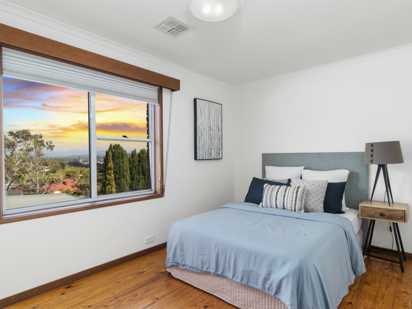
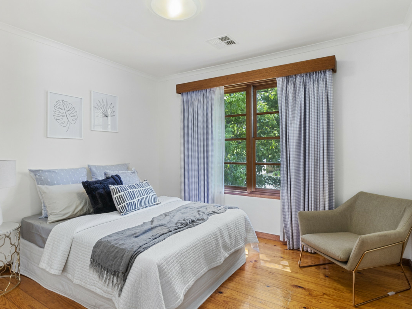
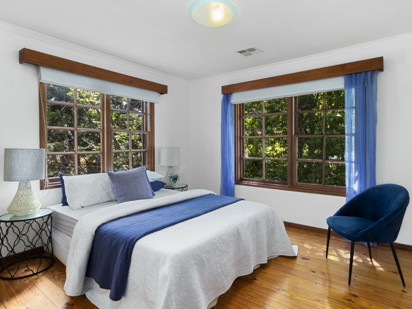
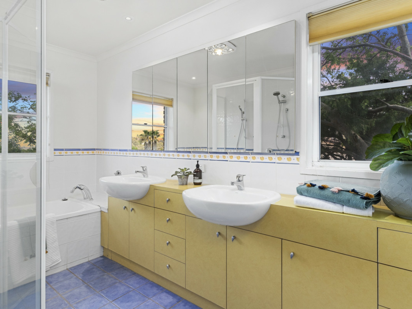
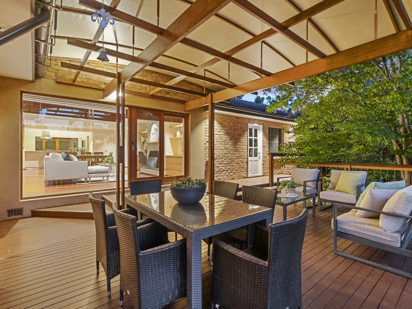
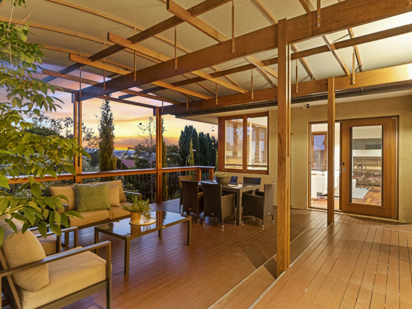
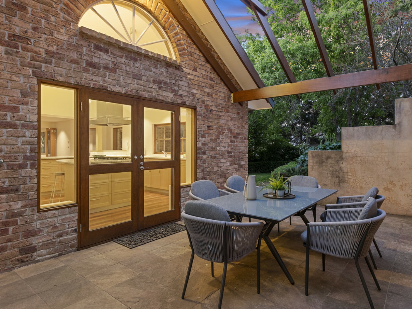
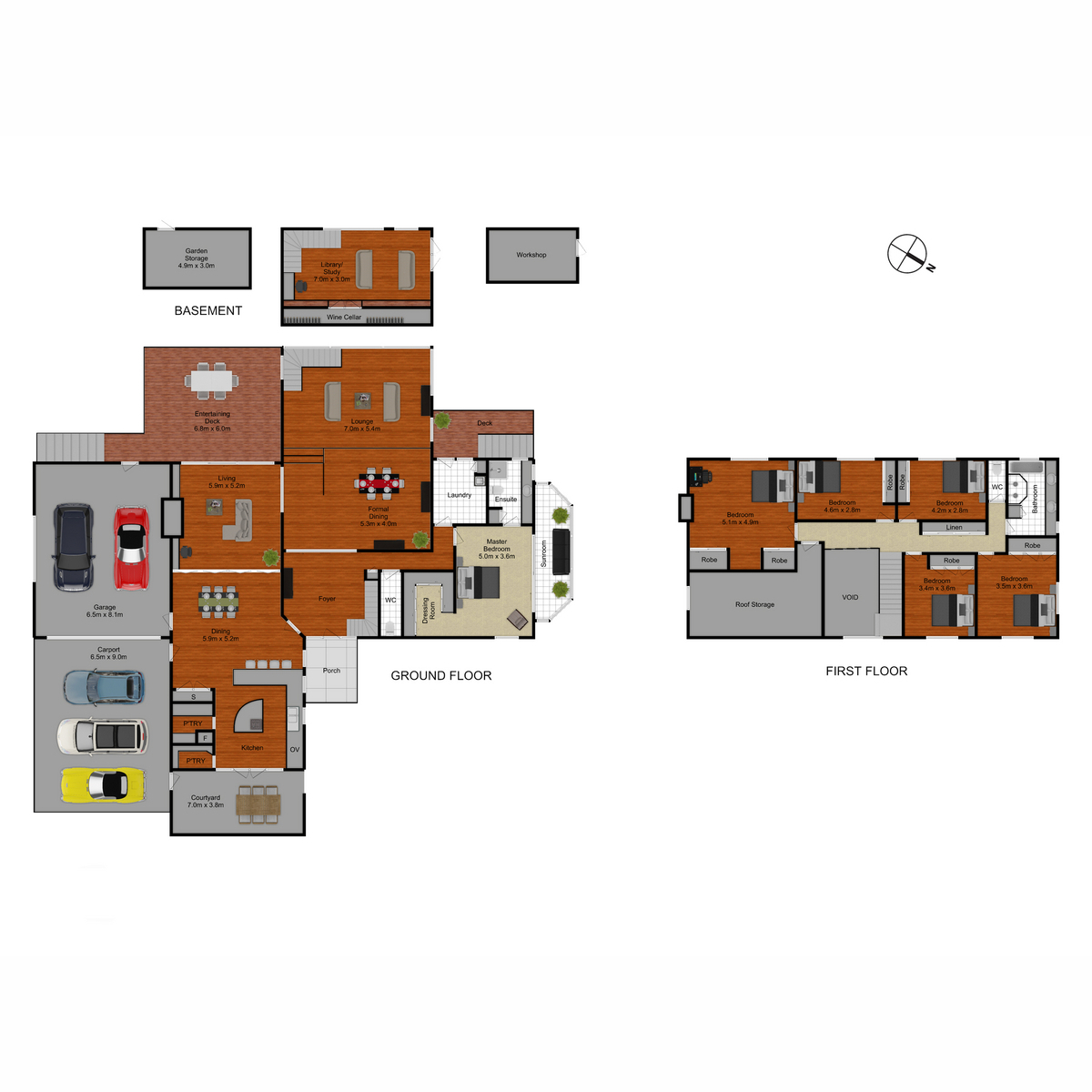
Property mainbar sidebar
Property Mainbar
49 Culgoa Circuit, O'MALLEY
SOLD
Property Mobile Panel
For Sale
Property Details
Property Type House
House Size 421.40m²
Land 1700m²
Unrivalled Estate Living
Auction Location: On site
Presenting more like a country manor than suburban home, this magnificent O'Malley residence features superb private grounds, opulent interiors and a versatile floor plan spanning three generous levels. Set in perfect harmony with its lush surrounds and featuring views to the Brindabellas, this 5 bedroom home located just 5 minutes to Westfield Woden, Canberra Hospital and highly regarded local schools, is the epitome of stately living in a dress circle location.
Featuring a seemingly perfect blend of contemporary and traditional interiors, the home has been designed to maximise the space and light so beautifully evident throughout. From the grand staircase on entry, to the soaring ceiling heights and expansive living spaces, this luxurious home is impressive in its presentation yet completely functional, with smart inclusions throughout.
At the heart of the home, the gourmet kitchen has been expertly designed for practical living and easy entertaining. With two ovens, two sinks, two dishwashers, a 5-burner gas cooktop, an in-built double door fridge. There is a copious amount of cupboard and bench space to work with plus walk-in pantry and a Butler's pantry with second sink and second dishwasher, even the most experienced of chefs will be in culinary heaven here.
Designed to embrace every season, the open plan living, kitchen and family area offers a seamless flow to the outdoor deck and overall comfortable haven for the whole family to relax. While the formal dining and lounge areas are perfectly suited for more traditional occasions. A magnificent library with stunning timber accents and hidden cellar will be the talking point of any dinner party while the superb alfresco deck and outdoor dining area provides a beautiful backdrop for evening aperitifs or a morning cuppa.
With all but one of the bedrooms located on the upper level, a peaceful slumber is guaranteed. The master suite with generous sunroom, ensuite and dressing room is ideal as either a parent's retreat or guest accommodation.
In slab heating to the kitchen, family, dining, lounge and library areas, custom mudroom storage, security system, half tennis court and thriving vegetable gardens equipped with watering system and a 90,000 litre in ground water tank are just some of the other amazing features of this impressive home.
Features include:
- Formal dining and lounge
- Phantom screens on lounge room windows
- Beautiful open living kitchen and family area flowing to the rear timber deck
- Views to the Brindabellas from rear deck
- Expansive and smartly designed kitchen for practical living and easy entertaining
- Miele appliances throughout kitchen with 2 ovens, 2 sinks (main with extra-large double sink)
- Two dishwashers (12 month old Miele to kitchen, Fisher and Paykel dishwasher in butler's pantry)
- In built double door fridge
- Five gas burner with Qasair rangehood
- Butler's pantry with sink and dishwasher
- Walk-in pantry
- French doors from kitchen opening to north facing private courtyard. Perfect for dining in the warmer months
- Custom mudroom storage
- Study/library with awe-inspiring hidden cellar
- Ironwood floating timber flooring in the kitchen, open family, dining, lounge and library/study
- In slab heating to kitchen, open family area, dining, lounge and library
- Main bedroom on ground floor with large walk-in robe, ensuite and enclosed sunroom
- Ground floor powder room
- First floor includes four bedrooms all with built-in robes plus rumpus room with storage/shelving
- Large attic room great for storage
- Abundance of storage throughout
- Main bathroom with double vanity, large shower with two shower heads and separate bath
- Laundry chute from main bathroom to laundry
- Separate toilet
- Electronic safe
- Security system
- Two reverse cycle heating and cooling units
-2nd hot water system (less than 2 years old) under the stairs for the kitchen and powder room
- Watering system to all gardens and vegetable gardens with 90,000 litre in ground water tank
- Vegetable beds are wick watering (reservoir at the bottom of each bed that you fill and they then water themselves).
- Garden storage area, workshop plus under house storage
- Half tennis court with lighting
COVID-19: Our top priority is the safety of our clients, team members and the community.
Please respect social distancing with our property consultants and other people in the property and we will provide hand sanitizer to use upon entry.
Your safety is important to us. For the latest information, visit https://www.health.gov.au/
Property Brochures
- EER 4
- Property ID 1HMXFMF
property map
Property Sidebar
For Sale
Property Details
Property Type House
House Size 421.40m²
Land 1700m²
Sidebar Navigation
How can we help?
listing banner
Thank you for your enquiry. We will be in touch shortly.
